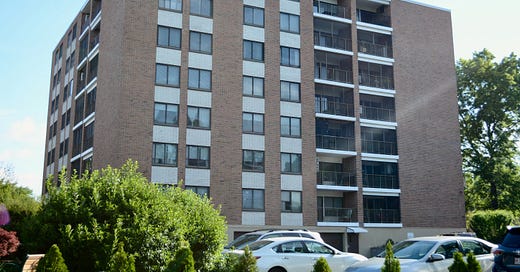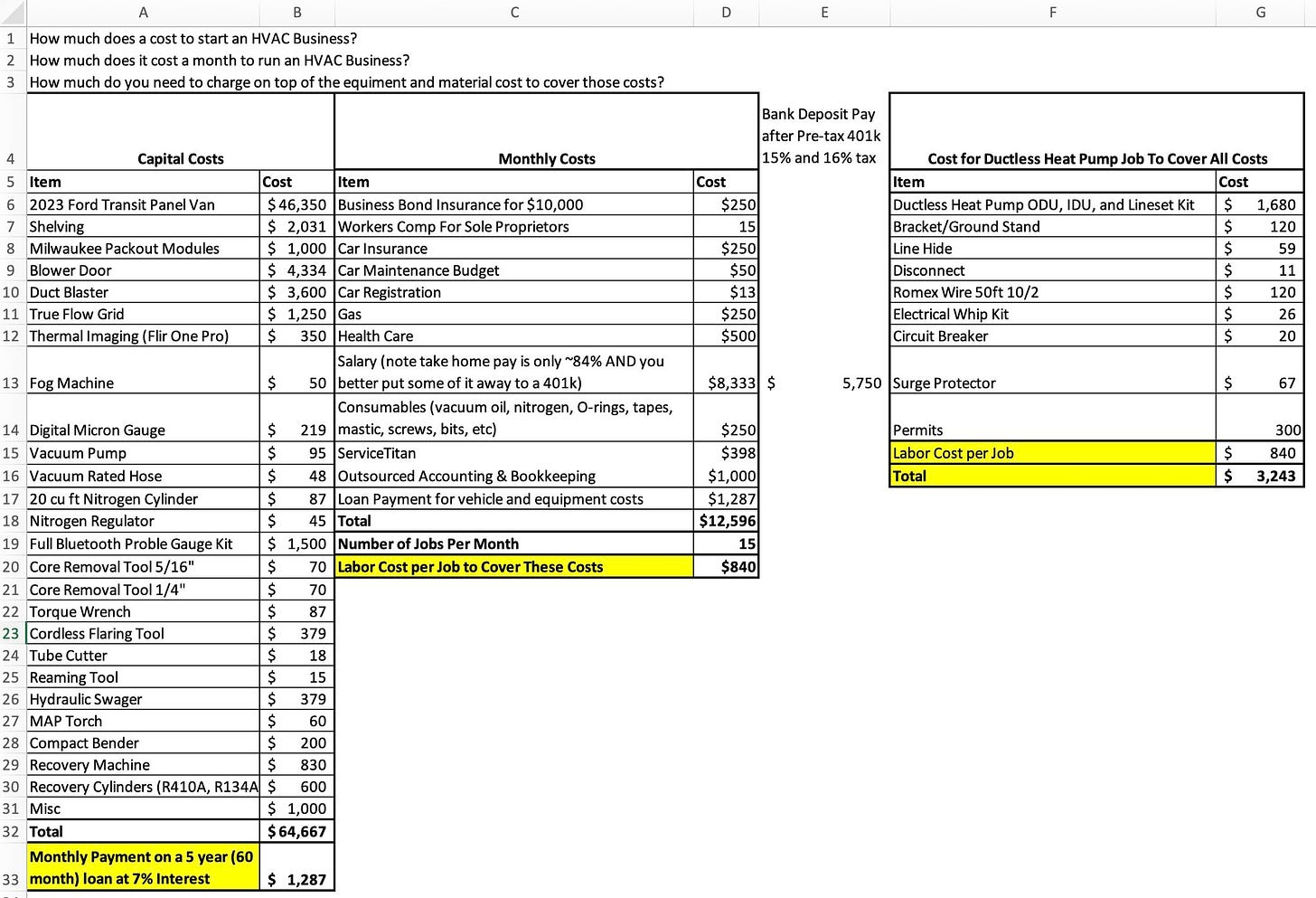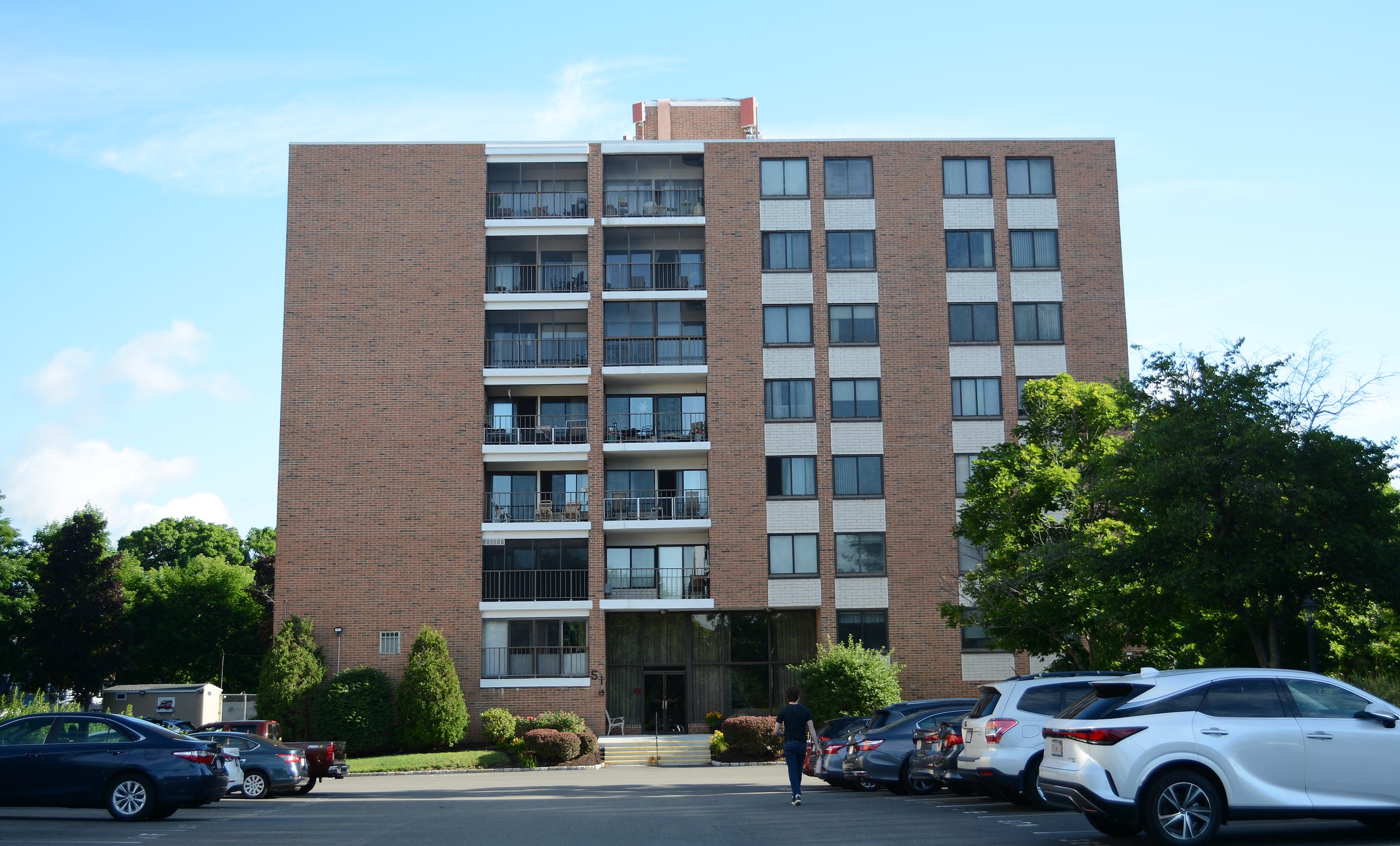Every Single Step Required to Complete a Heat Pump Installation
What does the money pay for? We spent 4 months of R&D in the field to figure this out so you don't have to
The Summary
It takes about 20+ steps for a contractor to complete an installation
Multifamily is significantly more complex than single family homes
Scheduling is a major responsibility and operationally intensive




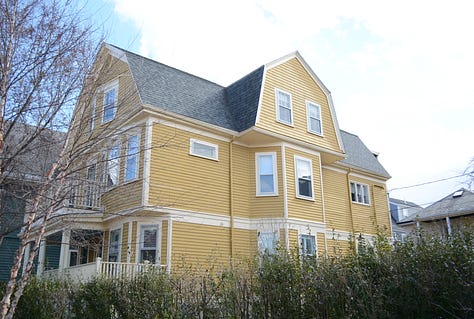


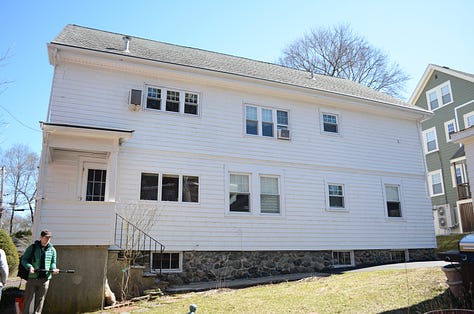

The Problem
One of the things I was really bothered by in the heat pump space is that nobody tells you where the money goes, and where all the operational complexities are.
Software startup founders usually haven’t done an actual installation (or are too busy growing the business/surviving to explain)
The salesperson who comes to your house is trying to make a sale, and sometimes doesn’t even know how the entire process works end-to-end
Even the techs themselves don’t really know where the money is going1
Contracting owners who know seem to hate explaining to people how it works, probably because everyone’s asking them “why am I paying so much money for this?” and it’s not worth the time to answer all of them2
It can get to the point where it’s condescending:
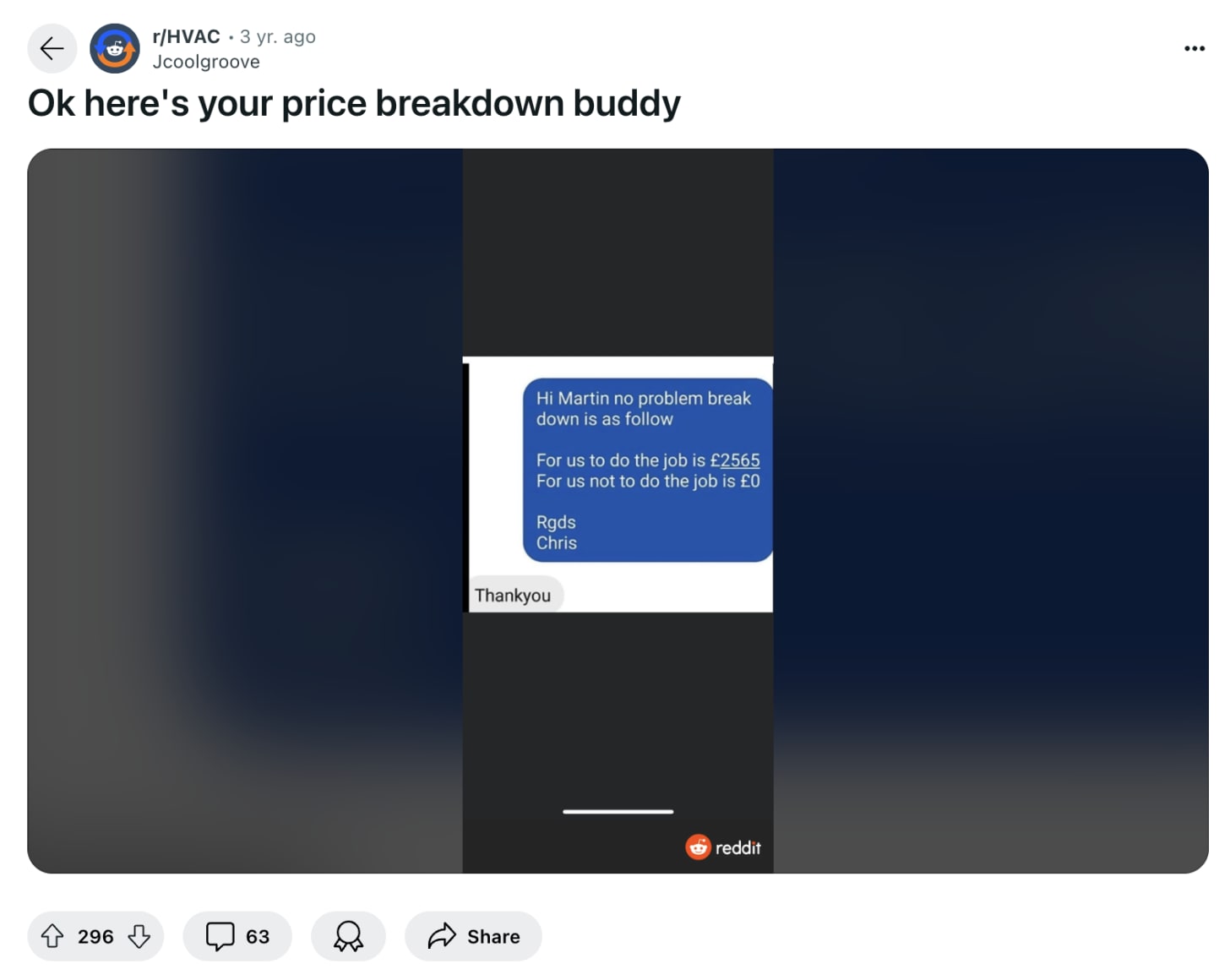
As a matter of fact, I remember a time in November when I was on a phone call with another friend of mine in this space, and I said:
“I’d pay a contractor $10k to see their financials right now, Steven.”
We did not pay a contractor $10k. Instead, we started Laminar Collective.
And now here are all the steps we know of. Enjoy.
Every Single Step that a Contractor Takes
Intake. You, the customer, signs up online, through phone, via. bulk deal, etc.
Preliminary walkthrough. Contractor (typically a salesperson from larger companies) walks through your house and takes measurements, considers the existing setup, asks you questions. May be quick, or very thorough.
Send estimate. You’ll get an price/estimate in your email. Some salespeople will even try to sit with you at your couch and insist on going over the options. By the way, would you like to make a down payment to lock in this deal right now?
Estimate follow-up. What did you end up deciding? It’s been a few weeks.
Detailed questions. So you decide to go forward with the estimate. Are you removing old radiators? Do you need to remove your oil tank? If your oil tank powers your water heater, do you want to install a heat pump water heater? Do we need to do a load calculation on that electrical panel?
Potentially: schedule follow-up visit. We may need to send an electrician out to do that load calc for the electrical panel to confirm if you need to upgrade.
HEAT Loan application/financing. You’re asking these questions. What’s an AHRI number? Can I put my electric panel upgrade on the HEAT Loan? Sometimes customers get stuck on this step, & the contractor follows up.
Scheduling for design/pre-installation walkthrough. Okay, it’s time for an HVAC lead to go to the house to do a technical inspection. When is this HVAC lead available? When are you, the resident, available? (May need to schedule w/renters!)
Design/pre-installation walkthrough. How do the refrigerant lines go to each room? Is the configuration the salesperson quoted completely off? Does the duct need to be resized/replaced? Order of operations w/electricians or plumbers? Condensate line? Could potentially modify the original estimate if complexities are revealed.
Manual J confirmation. Hopefully, your contractor has already done a Manual J or is doing an official one right here as they design your system. If not, demand one.
Potential subcontracting agreements. If you’re upgrading an electric panel or installing a HPWH, for example. Also, when are they available for an installation?
Down payment. Hopefully your HEAT Loan got through at this point! This helps pay for the material, labor & personnel, since the rest of the payment may take 30 days or more to come through (in cases with no HEAT loans).
Pulling a permit. Your contractor is supposed to do this. If not, demand it.
Scheduling an installation. When is the crew available? When are you available? Do we need to move it because it’s in the middle of a heat wave & the attic is too hot to be safe for work? Will it take longer b/c the ground is frozen & you need to dig into it to install a condenser pad? What if someone on the installation crew got sick? What if you are you unavailable? Did we pull the permit yet? Etc.
Ordering equipment from supply house. Usually can be done on short notice, but sometimes availability for certain equipment (e.g. ductless floor units) are out for a while.
Installation I: Old equipment recovery. May be easier or harder depending on unit type. Open basement w/a furnace? Easier. Removing all the pipe from a radiator system? Removing an air handler from a tight attic? More difficult. Old ACs require refrigerant recovery as well.
Installation II: New equipment installation. Duration may vary depending on new system. New ductwork will require cutting new supply & return registers, and potentially new sheet metal work in the attic. Line set runs & considerations from the pre-installation walkthrough come into play here3.
Installation III: Commissioning. Someone checks to be sure that the system is working properly. They should be doing checks along the way; for example, pressure testing to ensure that there’s enough of a deep vacuum to ensure that the refrigerant charging has no problems. One of our QA steps for contractors is to ask them what their commissioning process is, and if they don’t give us a great answer, that’s a red flag.
Inspection. Someone needs to schedule an inspection with the town, for the permit that was pulled. Then sometimes, an electrician or an HVAC tech needs to show up to talk to that inspector.
Equipment Registration. So that the parts warranty is active for the heat pump.
Customer invoicing. IF everything is good, then the contractor sends you an invoice.
Rebate application/processing. Either you are submitting this yourself, or the contractor processes the rebate for you (if they took it off upfront).
Potential: GC finish. Most HVAC contractors will patch things up for you, but if the installation required a particularly difficult general contracting factor (e.g. taking down a wall to snake line set through it so it looks really clean, then putting that wall back up) you may have painting & finishing here.
My Take
It’s like, legitimately a lot of work. I still think a lot of big HVAC contractors are overpriced, but I get why it takes like $15k to do a decent 3-head ductless mini-split install in MA.
If you really want, here’s a hypothetical raw installation cost breakdown from the great Edward Louie on LinkedIn (a researcher’s researcher, if you will) that captures a good picture of an indie contractor (no overhead, solo or maybe 2 person operation):
It doesn’t capture sales & marketing, servicing costs, labor utilization (e.g. if you don’t have any work for 4 months in the winter, you’ll probably charge more), coordination with other contractors (e.g. scheduling), admin if your operation is larger than 2 or 3 people, and profit margin. More on that at the end.
Multifamily Makes this Process A Lot Harder
Every step here applies to multifamily (or large condo complexes) as well, but there are a few factors that make things particularly difficult.
HEAT Loans are difficult to secure
Condensate lines don’t drain out to the ground
Hiding refrigerant lines is more challenging, may require opening up walls
Condo rules need to be baked into contract
Supers may need to give key/room access when tenants aren’t there
Older multifamily/condo buildings are a can of worms, architecturally
Fortunately, I made a presentation for this (b/c it’s conference material), so now you get this list, but with a lot of color.
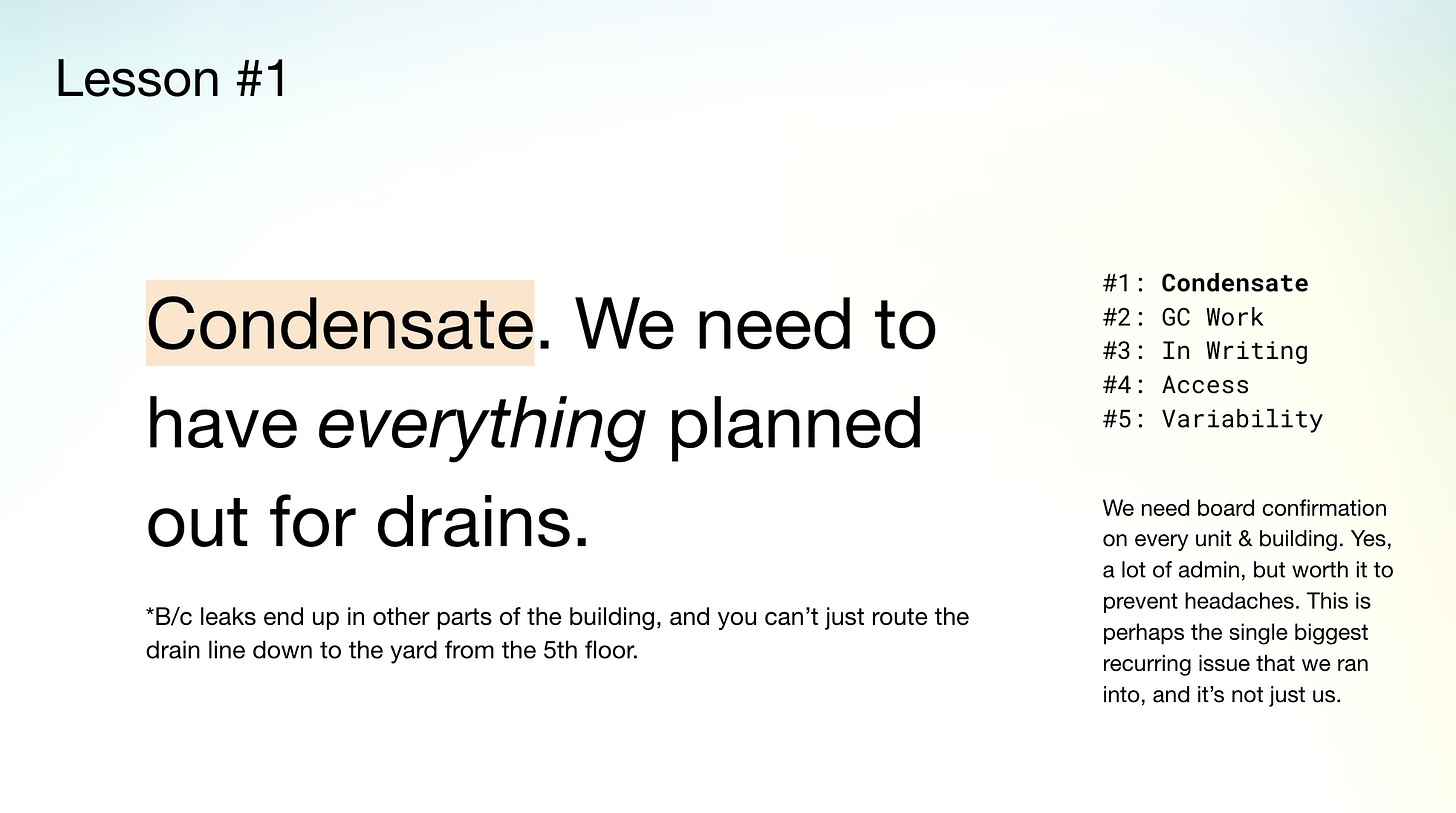
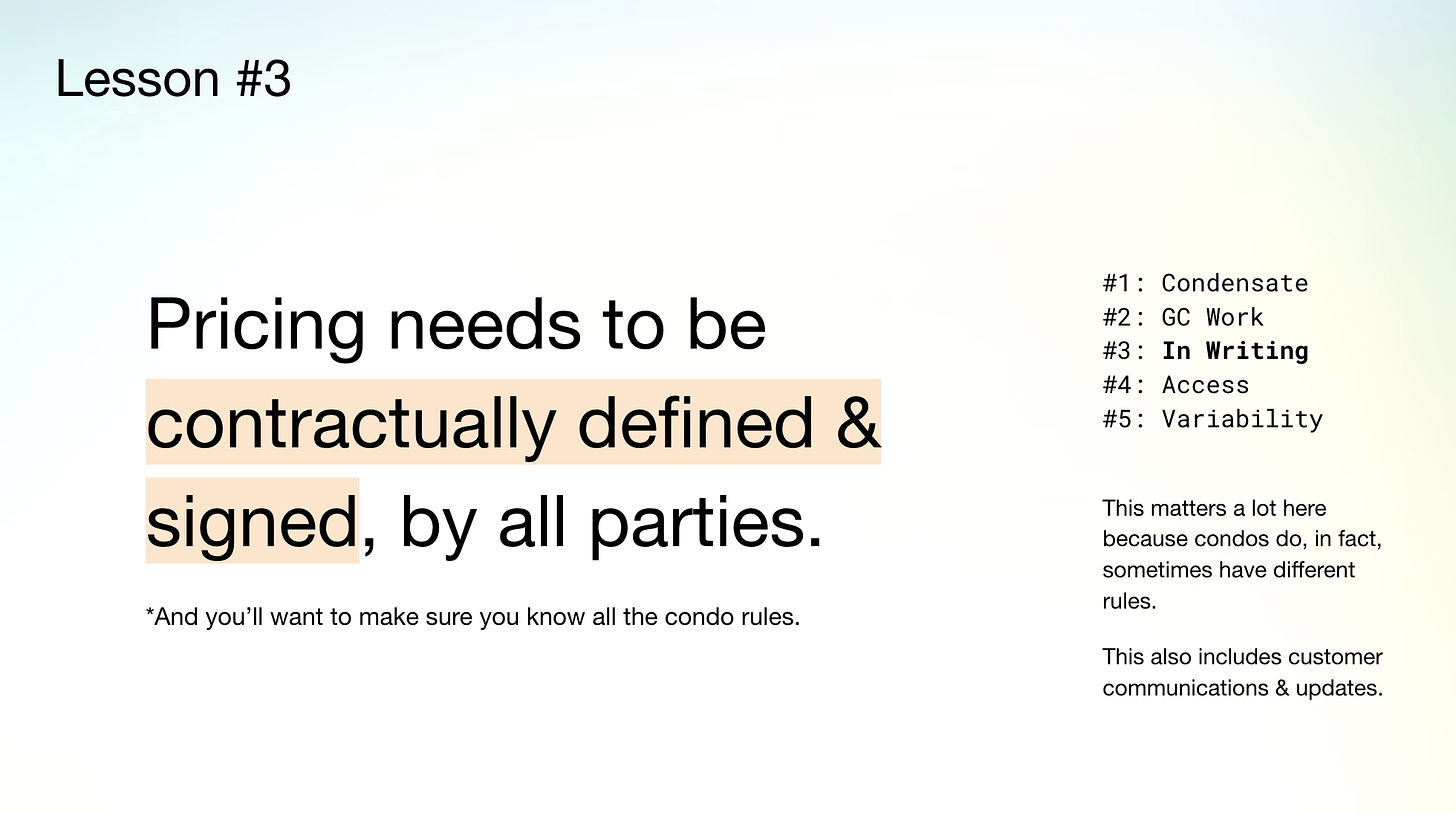
The floor plans can be similar, which helps in a bulk deal. But overall, the process is more difficult and requires greater design skill (in cases where you can even do it).
Scheduling is Really Operationally Intensive
Scheduling is also really difficult to automate, unlike
Detailed questions. So you decide to go forward with the estimate. Are you removing old radiators? Do you need to remove your oil tank? If your oil tank powers your water heater, do you want to install a heat pump water heater? Do we need to do a load calculation on that electrical panel?
Most software startups tackling heat pump installations are working on intake forms that help with follow-up questions, or Manual J scanners so tech’s aren’t using software that looks like it’s from the 90s. But as far as I know, there’s no software startup that can really automate the inherent randomness in scheduling.
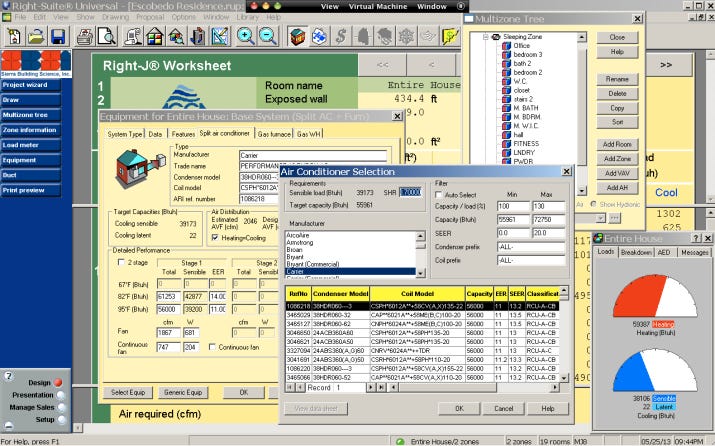
The ServiceTitans of the world, of course, makes it easier for large HVAC contracting businesses to dispatch & manage teams of technicians over time. But at the end of the day, this is a step that fundamentally requires raw project management skill.
An additional important note: HVAC contractors will have projects that vary in duration. A 3-day installation can take up Monday through Wednesday, but then you may not want to start a 5-day installation right after because the residents is now out of AC or heating for the weekend. Scheduling flexibility is valuable in this business, and so are smaller, 2-day jobs that can slot in at short notice so that the crew isn’t out of work for half the week.
This category gets a lot more difficult for large construction projects, e.g. if you are in the middle of renovating your entire house & also coordinating with separate plumbers, electricians, etc.
Okay, but how does this all impact pricing?
Okay, I know that I didn’t provide actual numbers to answer the question
Where does the money actually go?
Other than that very technical cost breakdown from the great Edward Louie on LinkedIn.
But in my next research publication coming up in a few weeks, I will provide those actual numbers in the context of the prices that we negotiate for our bulk deals.
And you, Laminar Collective4 reader, will be the first one to see it.
Signing off,
Kit
Yep. This intramural food fight from a year ago was where we started. This list, and the next research article, is where we are today. What a year.
Maybe they’ll start sending out this article to give people an idea of all the work!
What’s really surprising is that there’s often an abrupt handoff between sales & the installation crew here. There’s something known as a “Scope of Work” document that details what the installation entails, and while some contractors will have detailed visuals, others won’t. Experienced techs tell me that there’s oftentimes a lot of problem-solving on the spot.
For this research article, I’d like to thank Edward Louie, the awesome research engineer at PNNL, Angelina Flores of Amherst College who organized our summer benchmark, the Laminar Collective homeowners who participated in our April R&D installations, the team at Forge for actually willing to walk us through the installation process in great detail, Susan Murphy for helping us with the multifamily/condo research, the legendary Martha Grover for shining a light on condos years ago, Calvin French-Owens for publishing an open research article that I found genuinely helpful a year ago (which not many startup founders do!), Hannan & Christin & the organizing team at Laminar Collective, and finally, Mass Save for a Community Education Grant (which isn’t really meant for research like this, but it helps!!)

