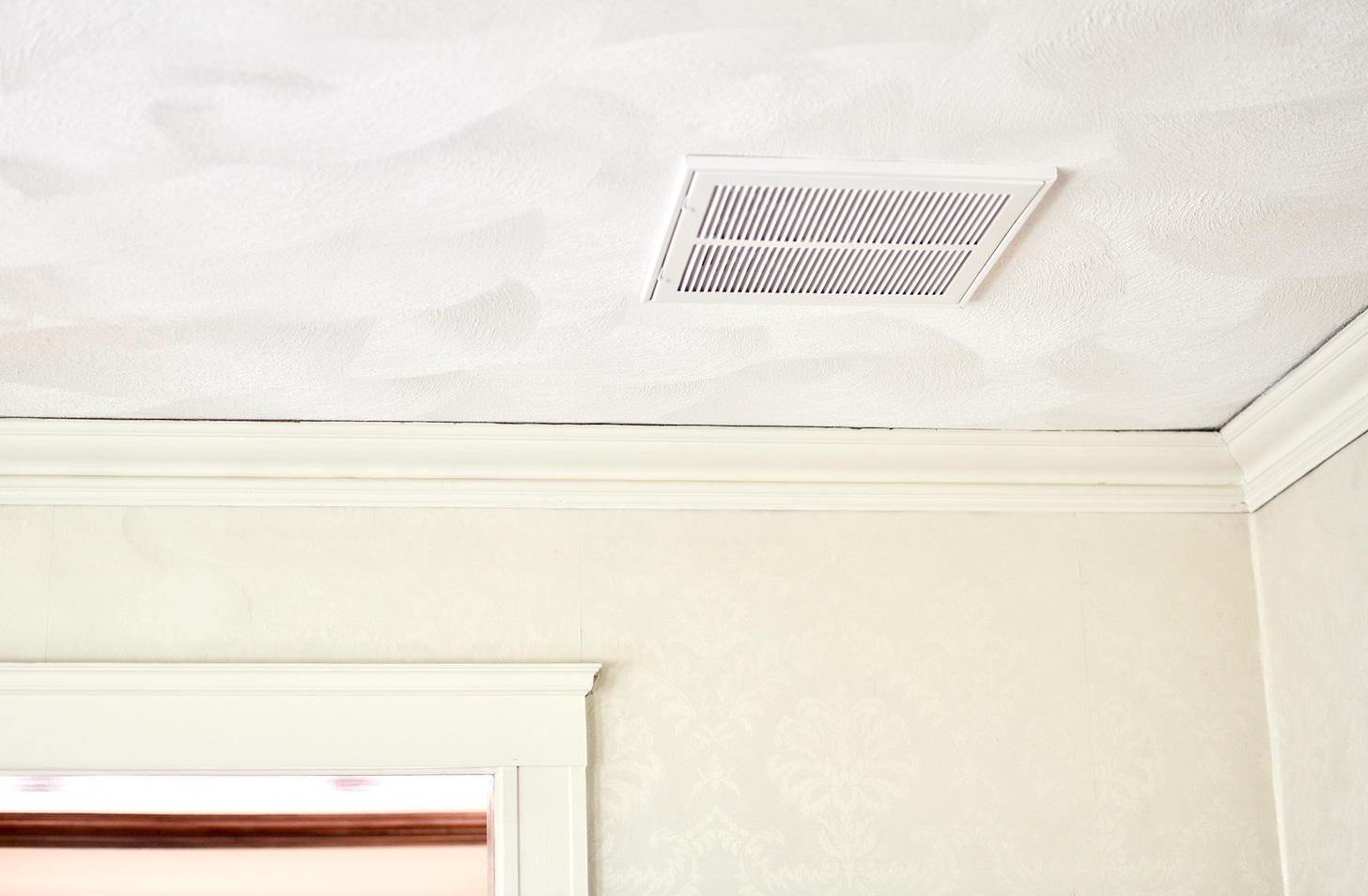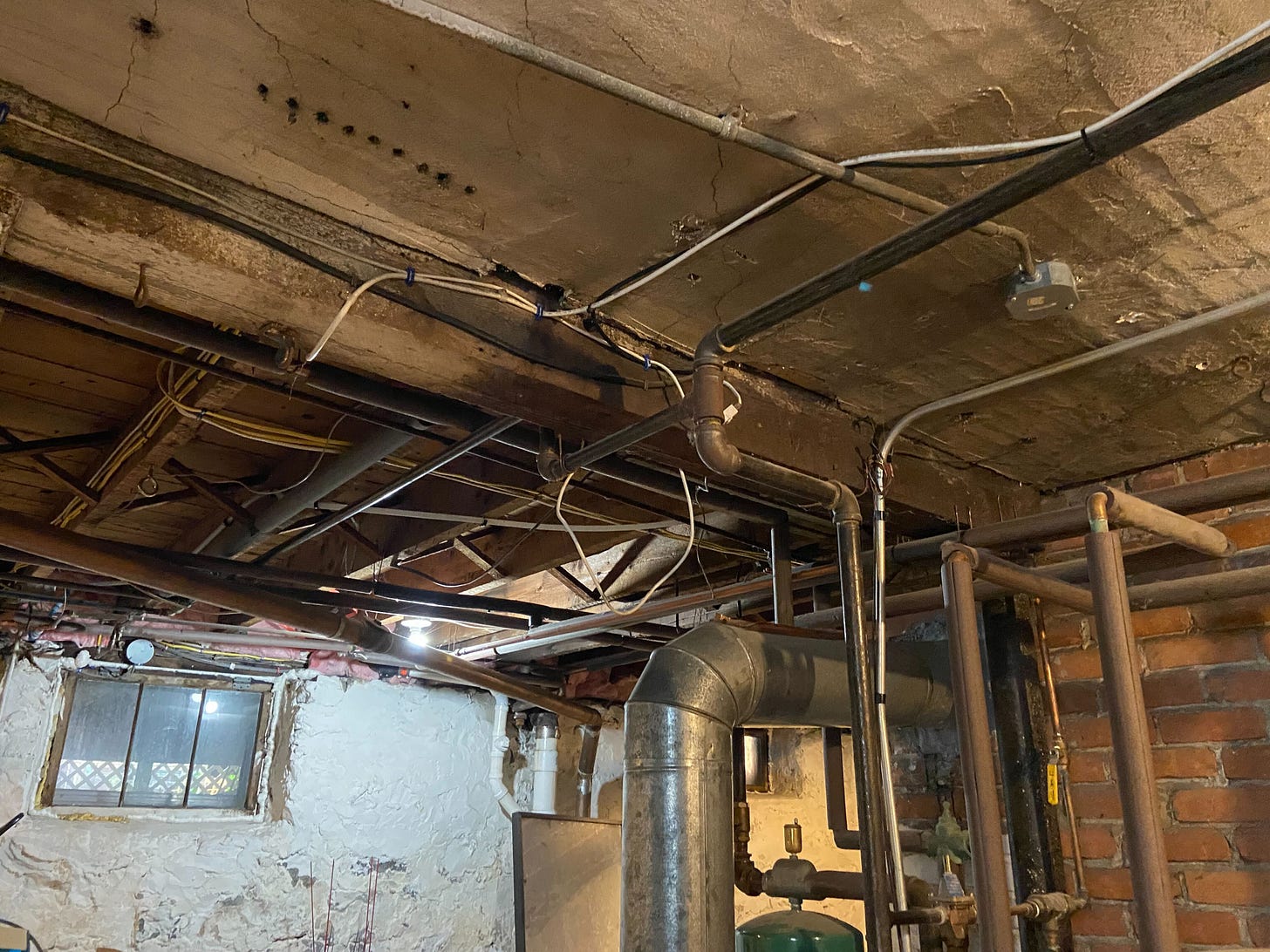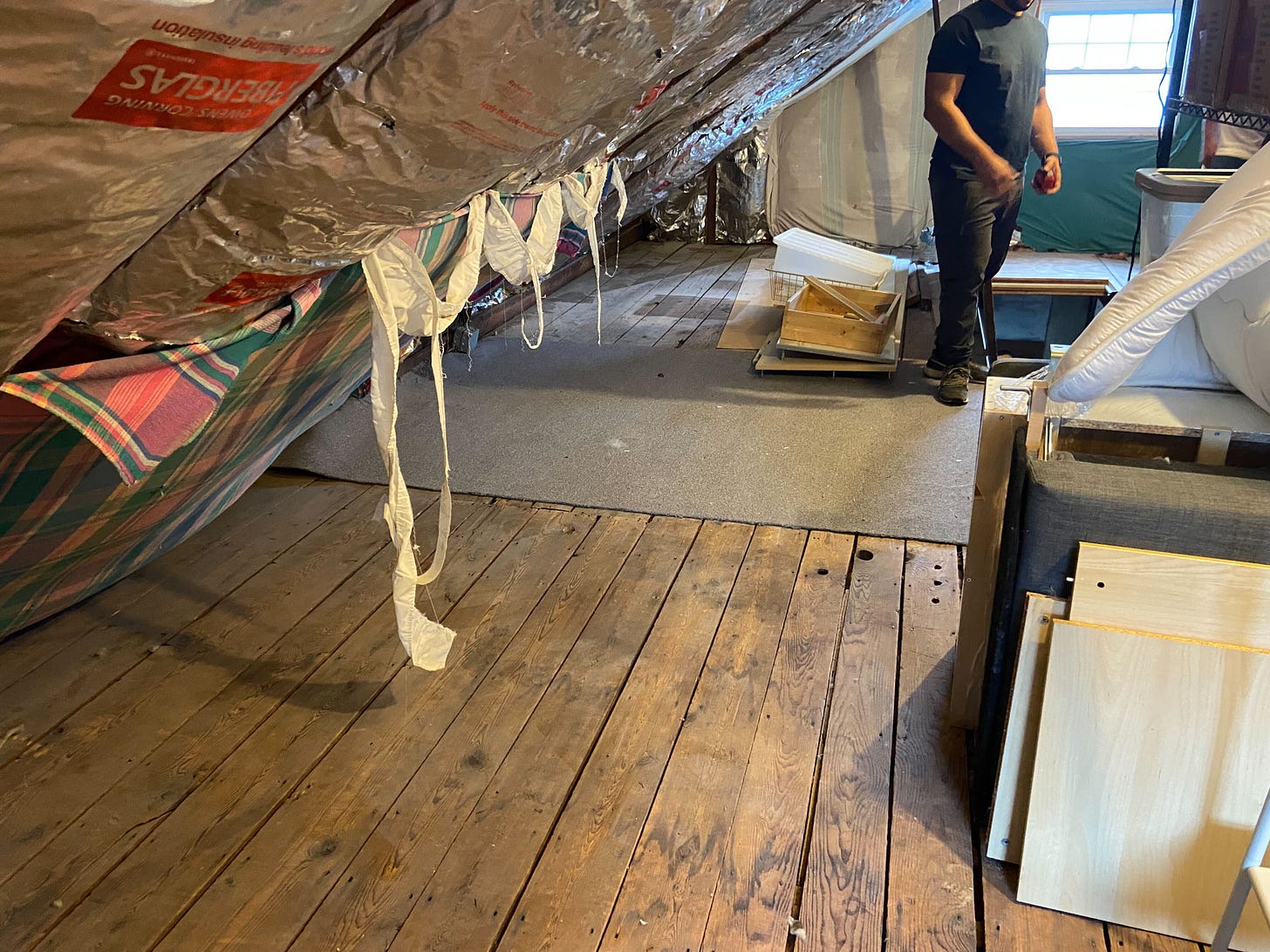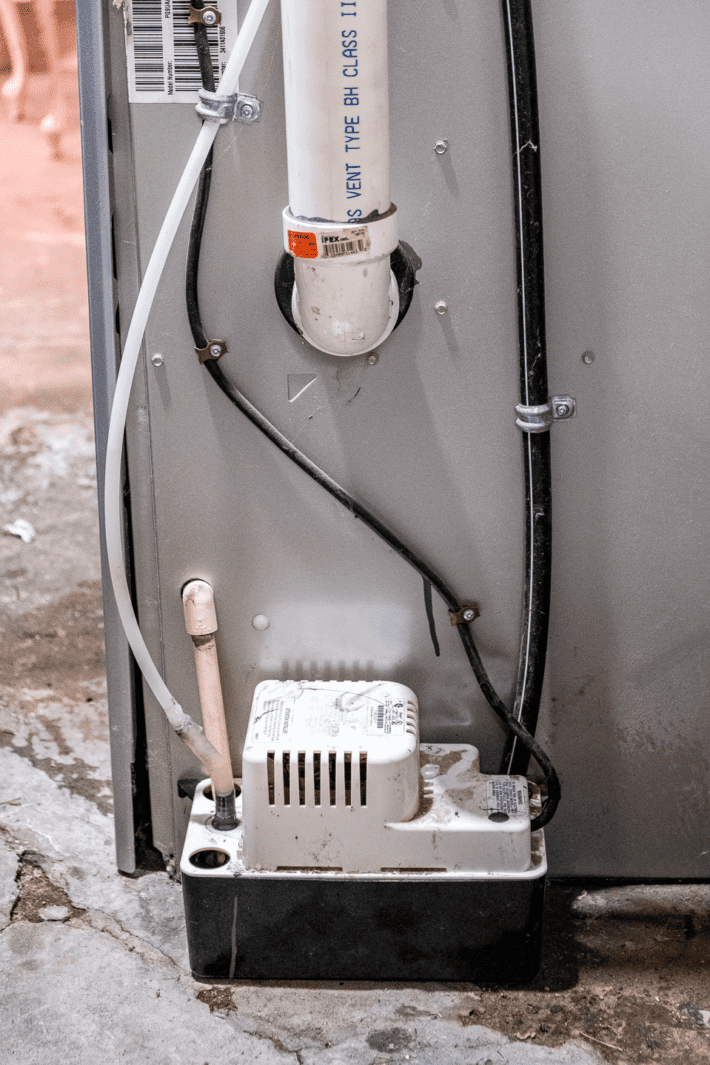Let’s say you have a 2-story house, with a basement and and attic. Should you duct the 1st floor or should you just have mini-splits?
The Colonial Home Guide to Heat Pumps
A Guide by Laminar Collective. We want to thank the Barr Foundation, via. Building Electrification Accelerator, and our members for making a lot of this possible! And Ace as well.
Our general take is that mini-splits are probably easier on the 1st floor, and that ductwork from the basement has several complicating factors that attics don’t face.
Things Can Fall Down the Registers
The most obvious difference between running ductwork from the attic versus the basement is the position of the supply & return registers.
If you have ductwork in the attic, coming down to the second floor, the return and supplies are typically on the ceiling. Things cannot fall up these registers.
On the other hand, if your ductwork system is in the basement, your registers will most likely be on the floor of the first floor. This means that things can fall down between the grills.
You can mitigate against that by placing the supplies and returns far from any place where you may drop things, such as the kitchen counter, but ultimately, attic ductwork systems will have fewer issues to do with materials going into the ducts.
It is also worth mentioning that returns close by to door. Entrances sometimes will suffer from people placing wet shoes over the grill. Ultimately, the water trips down and corrodes the duck work.
Furniture on the 1st Floor Can Block Floor Space
When it comes to placement of the supplies and returns, second floor ceiling space offer more or less complete freedom because you have very few things on the ceiling. Sometimes, there is a ceiling fan or lights, but it's very little compared to the amount of furniture on a first floor taking up the floor space.
If you have a new house where you haven't moved furniture in yet, then maybe this is not as much of a problem. But it's useful to consider that placing furniture in certain locations on the first floor may block airflow. I suspect this is another reason why contractors prefer to simply install mini-splits on the first floor.
Lots of Piping on Basement Ceilings
Consider the amount of things on the ceiling of the basement floor, versus on the floor, an unfinished attic:
In attics, you just simply have a lot more freedom because you generally do not have a bunch of pipes running across the ceiling backing obstruct ductwork.
Condensate Pump is Likely Necessary
This is a condensate pump.
The ductwork in the basement is connected to a basement air handler. This air handler will produce condensation in the process of cooling, like any other indoor unit.
Above ground air handlers (e.g. in the attic) or mini-splits have a tube that runs outside, and since they’re above ground, you can run the condensate lines sloping downwards and the water will end up running to the outside, where you want it to go. This is called gravity draining.
If your air handler is in the basement, however, you’ll need a condensate pump to pump the water upwards. If this condensate pump breaks, you’ll have a leak.
While condensate pumps are fairly standard devices, it’s just one extra element to deal with that you wouldn’t need to consider for attic ductwork.
Conclusion: Basement is More Difficult
For these reasons, we think contractors prefer to use mini-splits on the first floor of most places with a relatively open layout for the first floor. Can you install ductwork in the basement? Yes, but it will be more difficult and required more skilled design. It will also come with a maintenance/longevity tradeoff.
Personally, I would recommend the mini-splits. Then I wouldn’t have to ever worry about spilling or dropping anything in the ductwork!











